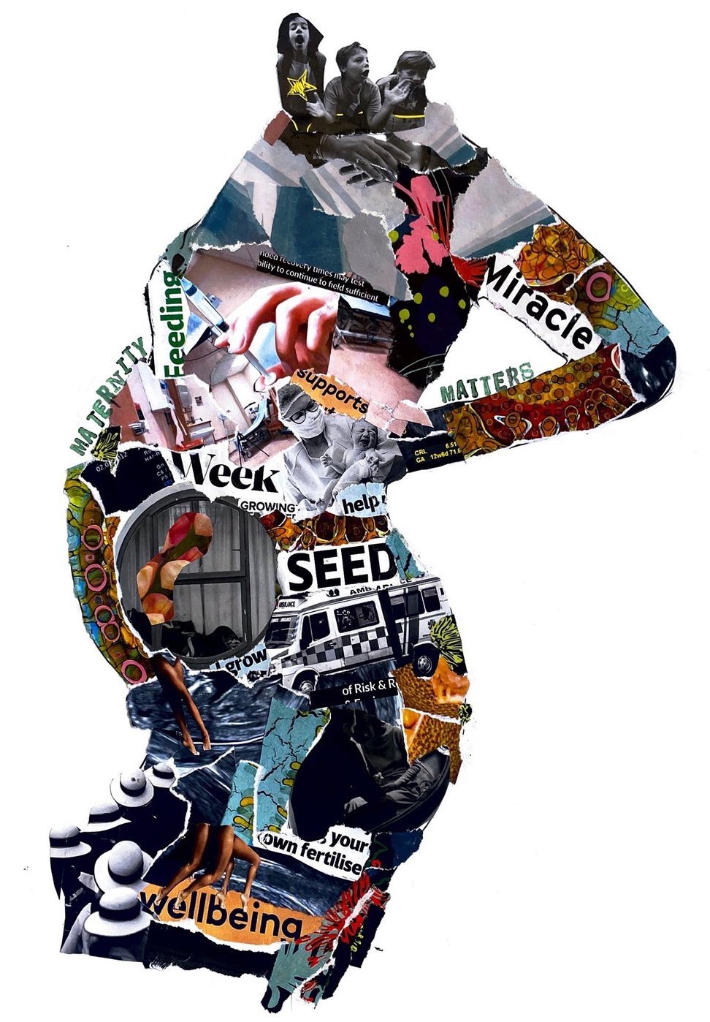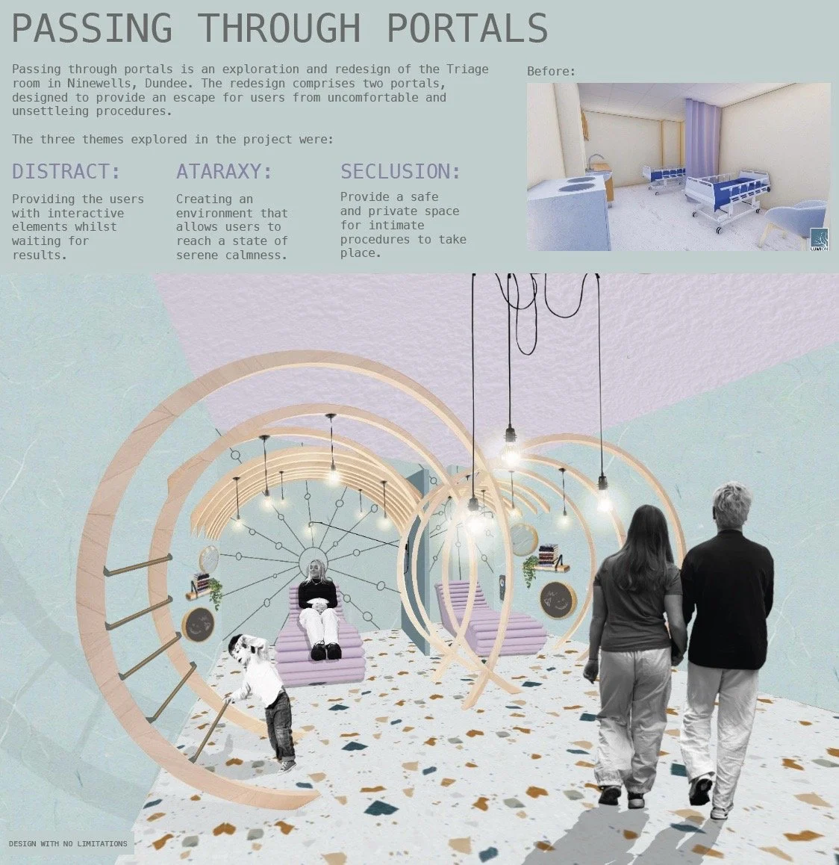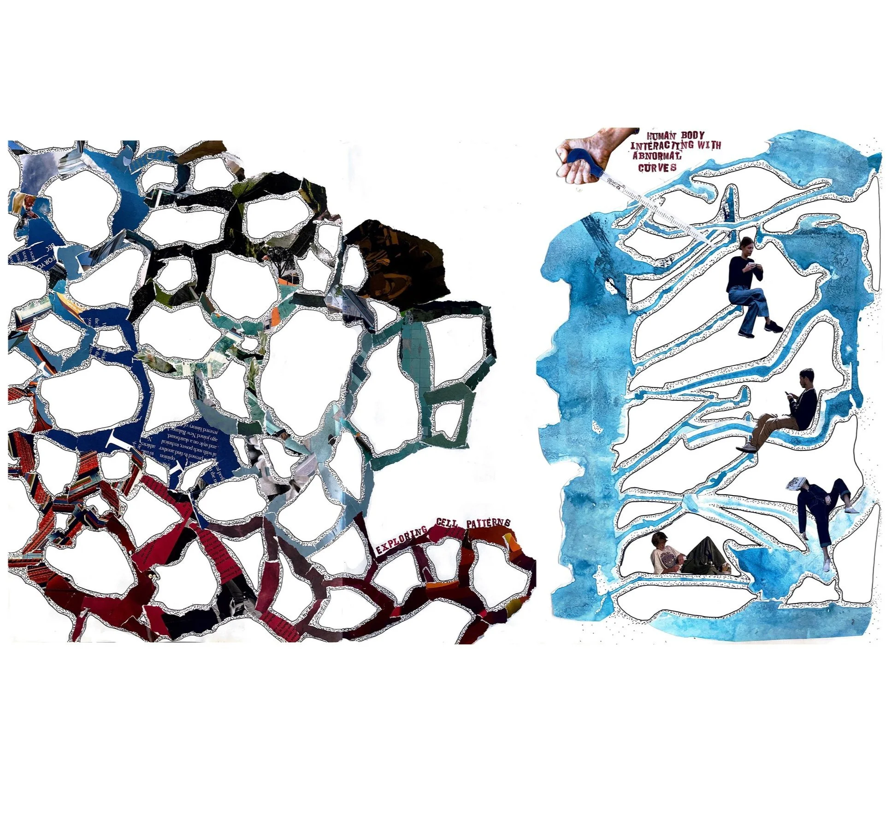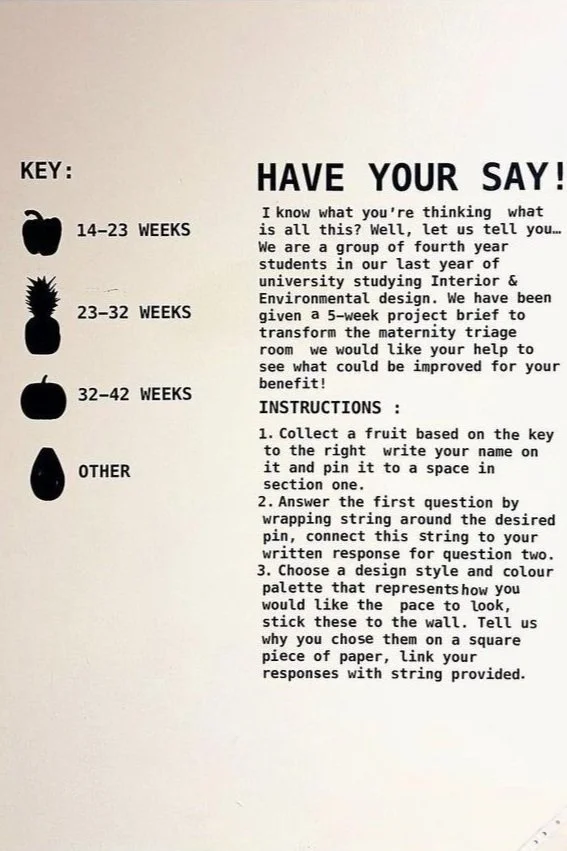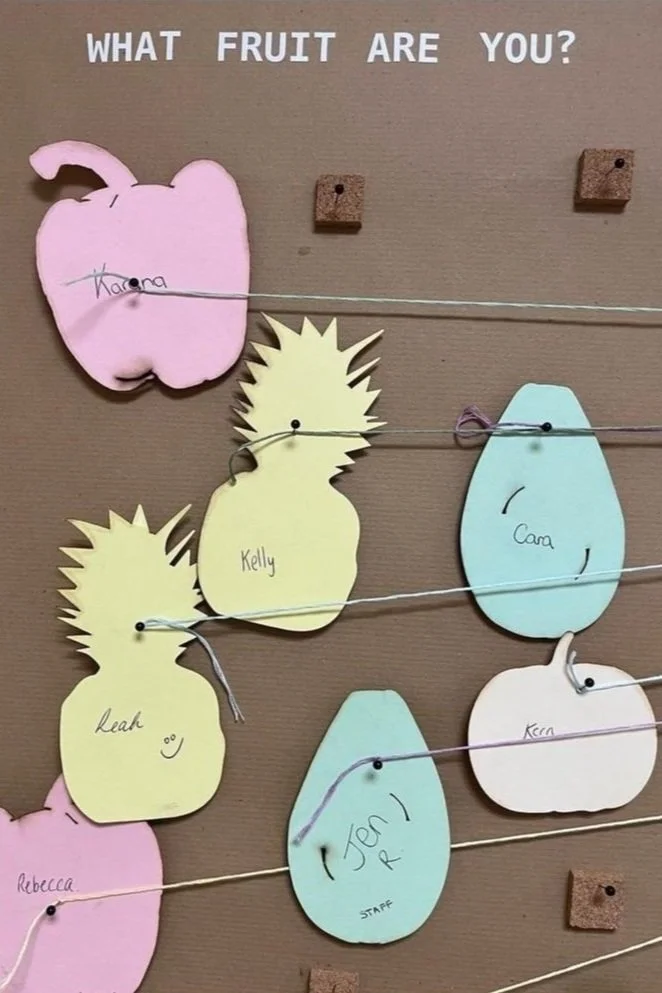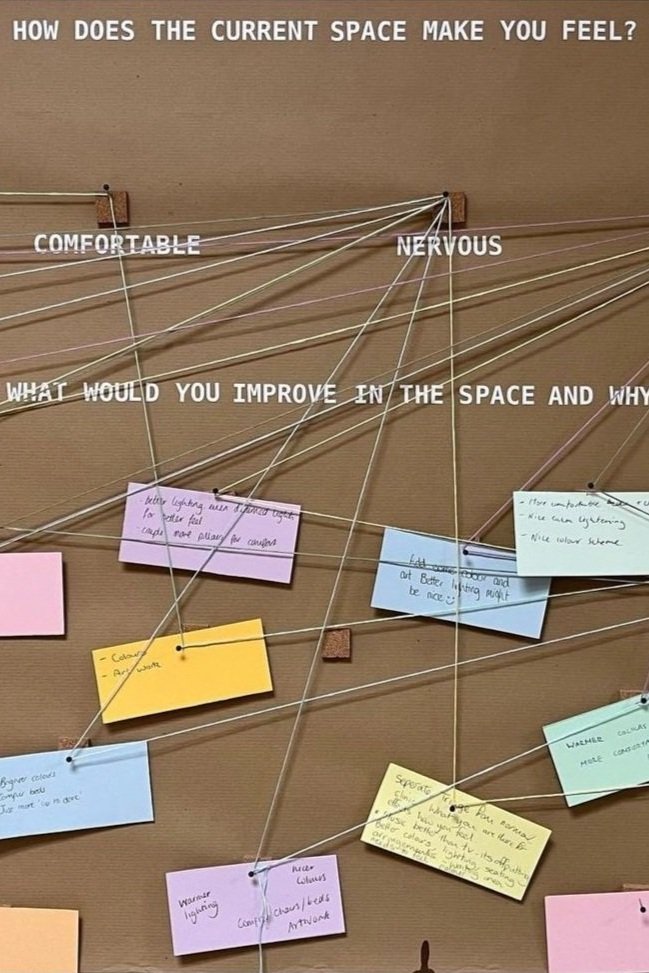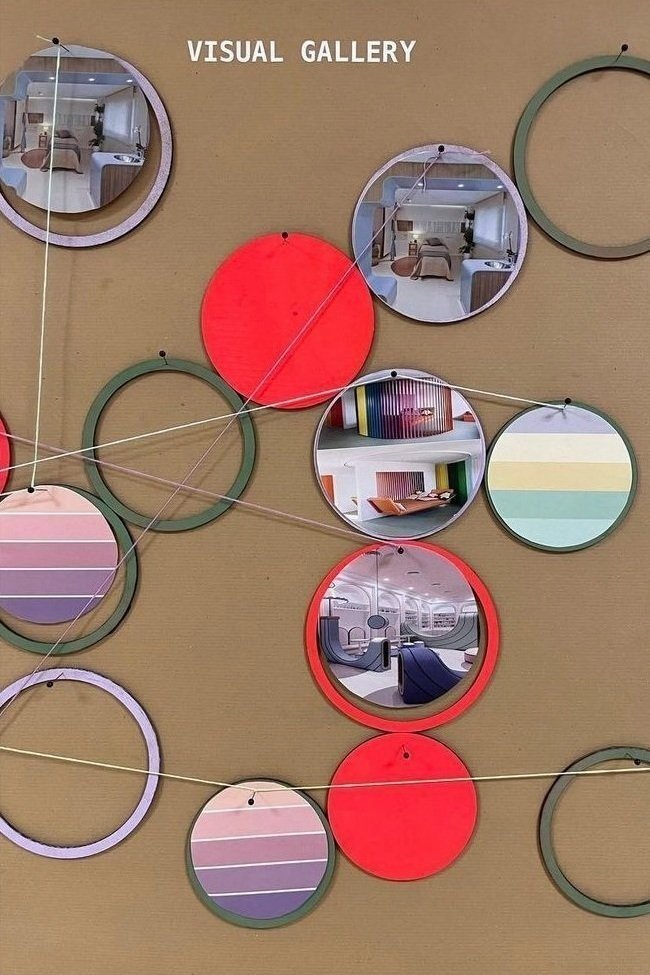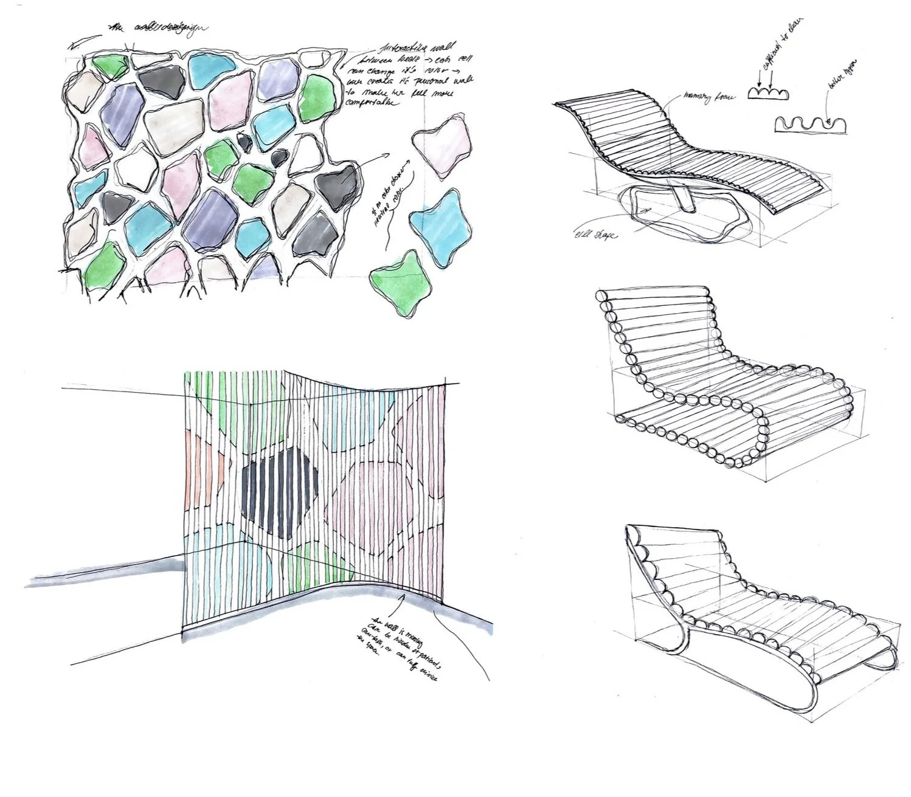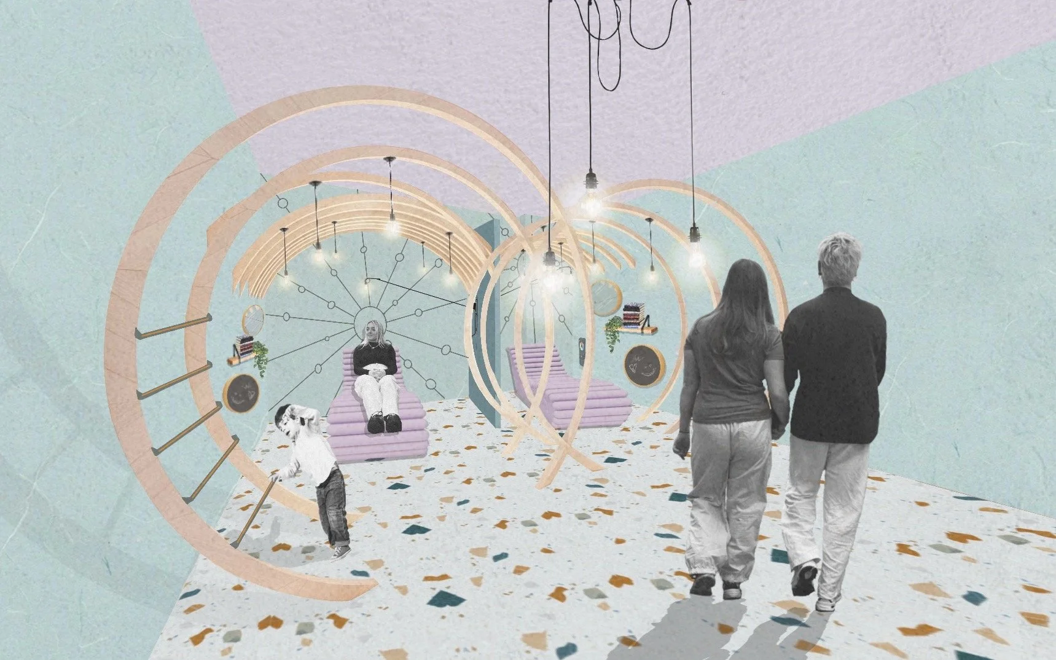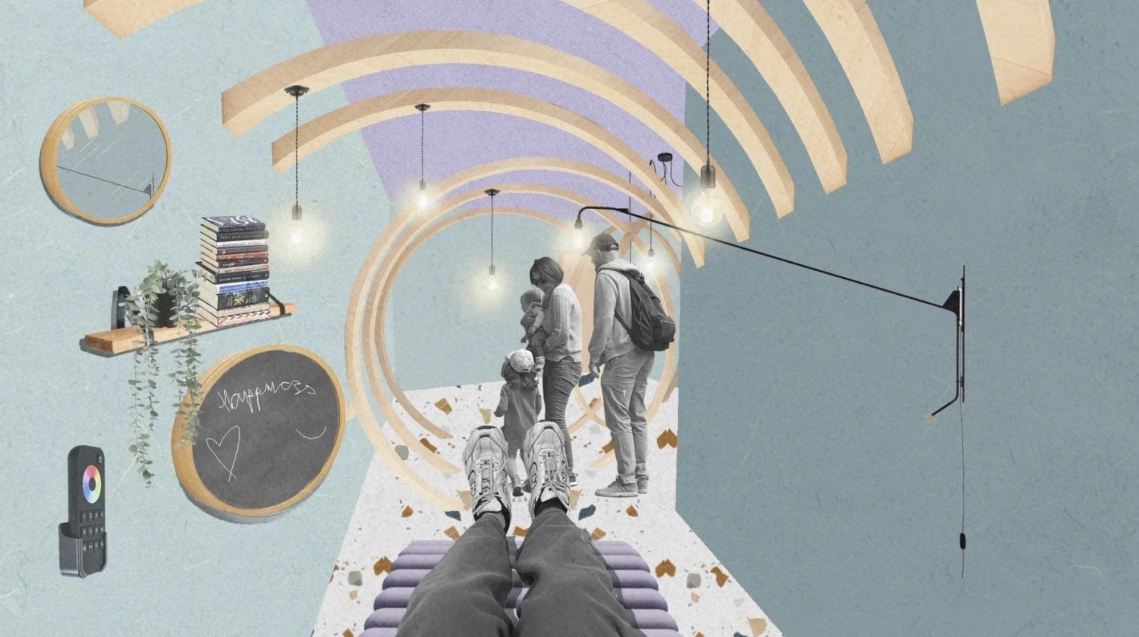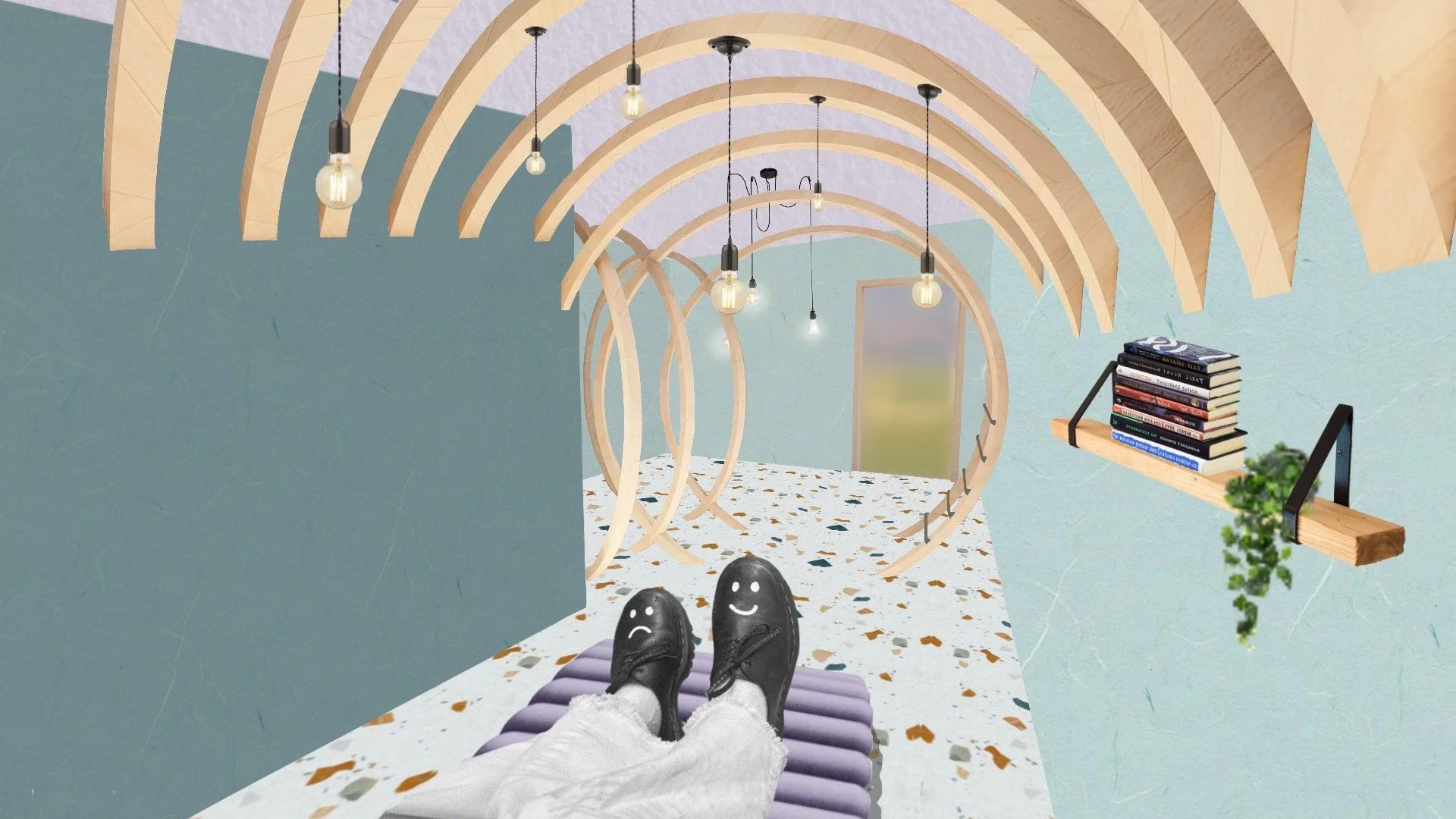Passing Through Portals
Project
Passing through portals is an exploration and redesign of the Triage room in Ninewells, Dundee. The redesign consists of two portals, designed to provide an escape for users from uncomfortable and unsettling procedures.
Year
December 2022
Inspiration for the project was gained through looking in to cells and what patterns they create. We applied the curves and organic shapes developed to the space, breaking away from the sterile and angular design of the current space
Inspiration
User Engagement
A user engagement task was developed to gain feedback from pregnant persons who had used the space. This helped us gain an understanding on how the space could be improved and redesigned to suit their needs. This was displayed in the hallway of the maternity unit in Ninewells.
Step 1: The pregnant person would use the key to see what fruit they would be. They would then attach a pin with a string to their name so that they could connect their name to their other answers throughout the board.
Step 2: The pregnant person then links their string to a word they think describes how the room makes them feel. Underneath this they have the opportunity to explain why it affects them in this way, again linking their answer with string.
From the information we gathered from our user engagement task, we redesigned the plaith chair, which was said to be uncomfortable, and made it into a chair with more padding and the option to be adjusted. The curtain was a significant issue for the pregnant persons as they felt it wasn’t giving them enough privacy as they could hear people around them whilst getting unsettling procedures. We changed the curtain from a thin material to a wooden tambour screen, giving them more privacy as well as having the option to be open to interacting with the other patients or family and friends. Another issue was that there wasn’t anything in the room to distract them, which led us to design a distraction wall with books and a chalkboard. The majority of pregnant people coming for appointments or unscheduled visits had to bring their other children along, but there was nothing for these children to play with. We integrated a small climbing frame and swing seating into the arches as ways for supporting family and friend members to have a space to sit and distract themselves too. Finally, the staff and patients found the lighting in the room very harsh and caused extra issues such as headaches. We implemented a light wall at the back of the room which could be changed by users of the room to find a lighting that would make them most comfortable.
Step 3: They then have a selection of colour palettes and case studies to choose from. They pick their favourite style in regard to what they would prefer the room to look like.
Development Sketches
Colour changing wall mural
Model
Final Model Scale: 1:25
